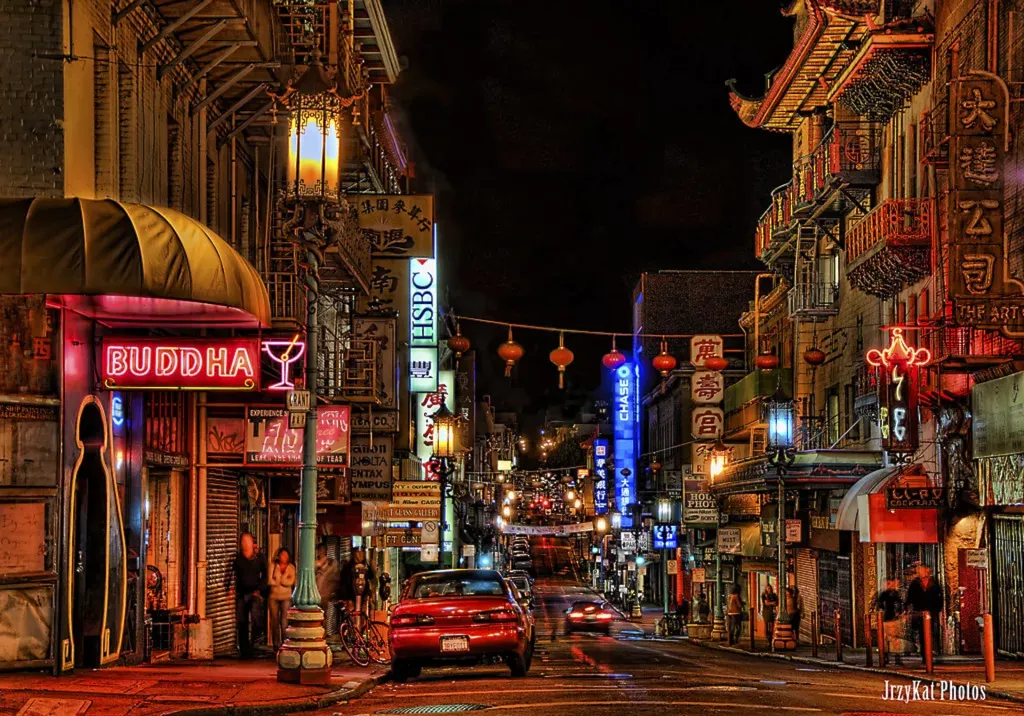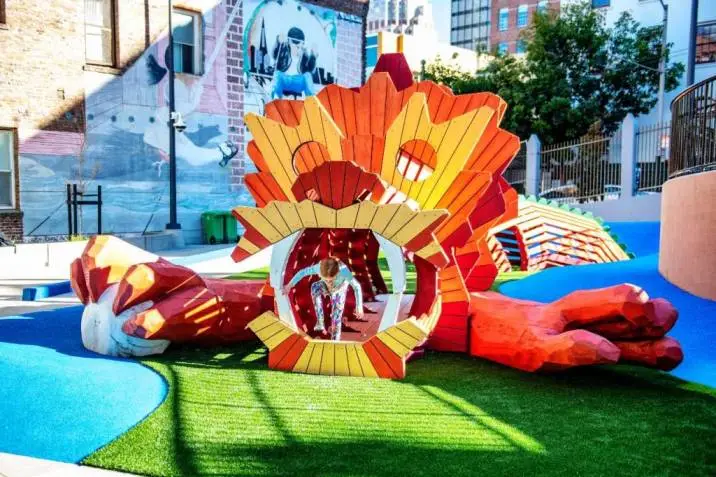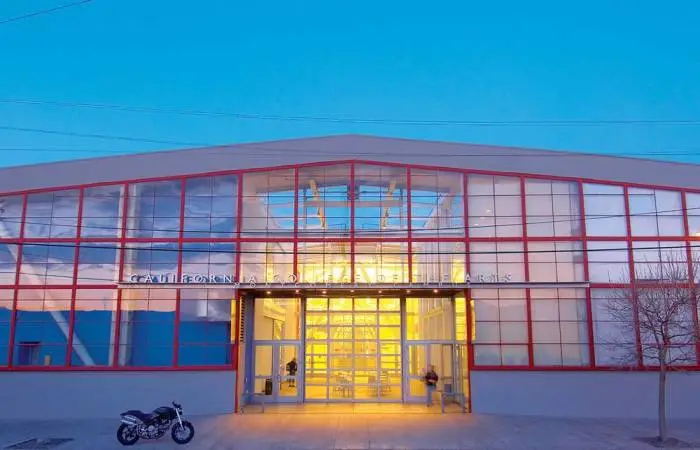John Graham & Company created the International Style skyscraper known as the 44 Montgomery Street San Francisco, which was constructed in San Francisco, California, between 1964 and 1967.
There are more names for this structure besides the 44 Montgomery Street structure. The structure has also been referred to as the Wells Fargo Building.
Must-See Attractions Near 44 Montgomery Street

Timeline for the building
An eye-catching art piece in the main foyer was part of the refurbishment. The lobby was transformed into a dynamic canvas by the project, which included colorful lights that respond to people's motions as they pass through the area.
Modern technology was installed in the conference room, a new gym with a yoga area was constructed, and the ceilings were left uncovered to create an airy space. Revel Architecture & Design was the principal 44 Montgomery Street San Francisco.
Read: Best Place To See Golden Gate Bridge In San Francisco
The crew and the architect
The architectural firm responsible for the design was John Graham & Company.
This project would not have been achieved without the assistance of several specialists from other professions, as architecture is a difficult subject. Here is a list of the persons we know contributed to the completion of the 44 Montgomery Street Building, while we will undoubtedly be omitting many names:
Wells Fargo Bank is the primary developer, while Dillingham Construction is the primary contractor.
Style of Architecture

One may classify the 44 Montgomery Street Building as an International Style structure.
The international style first appeared in Europe in the early 1900s and arrived in the US a few decades later when individuals like Mies van der Rohe, Walter Gropius, and Marcel Breuer were forced to leave Europe due to the emergence of the Nazi government.
A younger generation of architects felt that the late 19th-century historicism and elaborate architectural styles did not reflect the new materials and building methods that were popular at the time, so they created the International Style in response.
Must Read: 10 Top Tourist Attractions in San Francisco
The use of steel constructions, contemporary building methods, and the emergence of the skyscraper were characteristics of US architecture in the early 20th century. As it turns out, this confluence of factors produced the ideal environment for the International Style to thrive, emerging as the preferred design for skyscraper designs in the middle of the 20th century, when American cities were expanding quickly.
The legacy of the International Style is present in modern architecture, which continues to place a strong focus on practicality and minimalism, as well as in many landmark structures located in all of the main American cities.
In 1967, the 44 Montgomery Street Building was finished. The International Style movement was already past its infancy by 1967 and could be regarded as mature, but this does not imply that everyone loved and embraced it; on the contrary, it did not. The 44 Montgomery Street Building was probably not well received at the time since the International Style was embraced by the architectural world much before it was by the general public.
Areas and Purposes

If you include the antenna, the architectural height of the 44 Montgomery Street Building is 564 feet (172 meters), or 594 feet (181 meters). With 18 elevators and 43 storeys, it offers a total of 781,265 square feet (72,582 square meters) of useable area.
The 44 Montgomery Street Building has mostly been utilized as commercial space since it first opened to the public in 1967.
594 feet (181 meters) and 564 feet (172 meters)
Read: Outdoor Activities in San Francisco: 6 Ways to Get Outside in the Bay Area
Structure & Materials
Concrete slabs and steel columns make up the frame construction of the 44 Montgomery Street San Francisco.
Beams and columns work together in a frame structure to support the weight of the building. Since the walls in this instance are not load-bearing, there is greater freedom in allocating the inner spaces.
However, the building's facade can support weight. It is not a conventional load-bearing wall, despite this. Instead, it indicates that the external pillars of the structure have been pushed to the very margins, where they have become a part of the facade.
From an artistic perspective, the facade's very black curtain wall is mostly separated by vertical aluminum panels that are nearly white and serve as vertical brisolei. Because of their close spacing and noticeable protrusion from the window plane, these metal slats provide a highly texturized façade that strongly emphasizes the vertical orientation.











